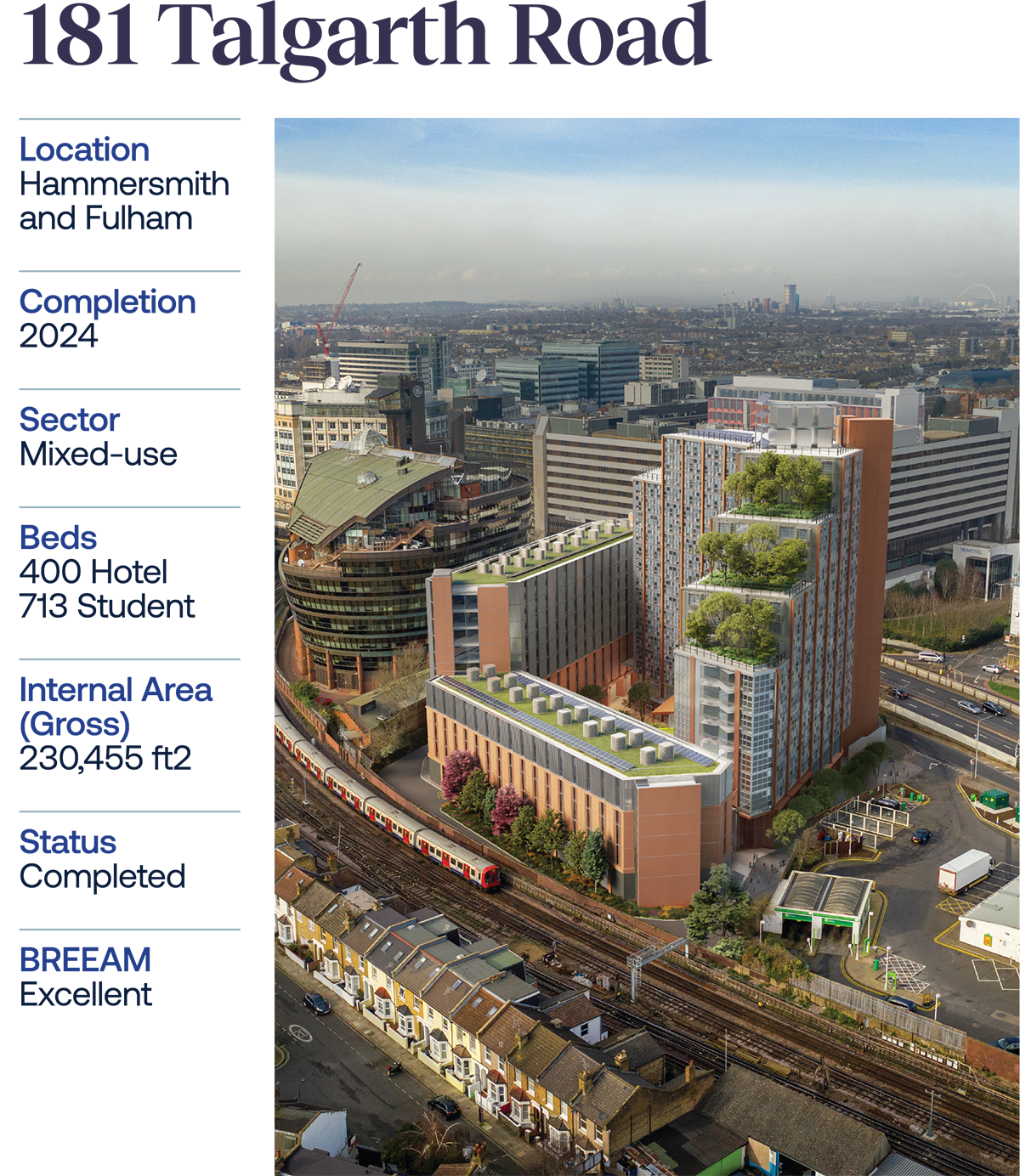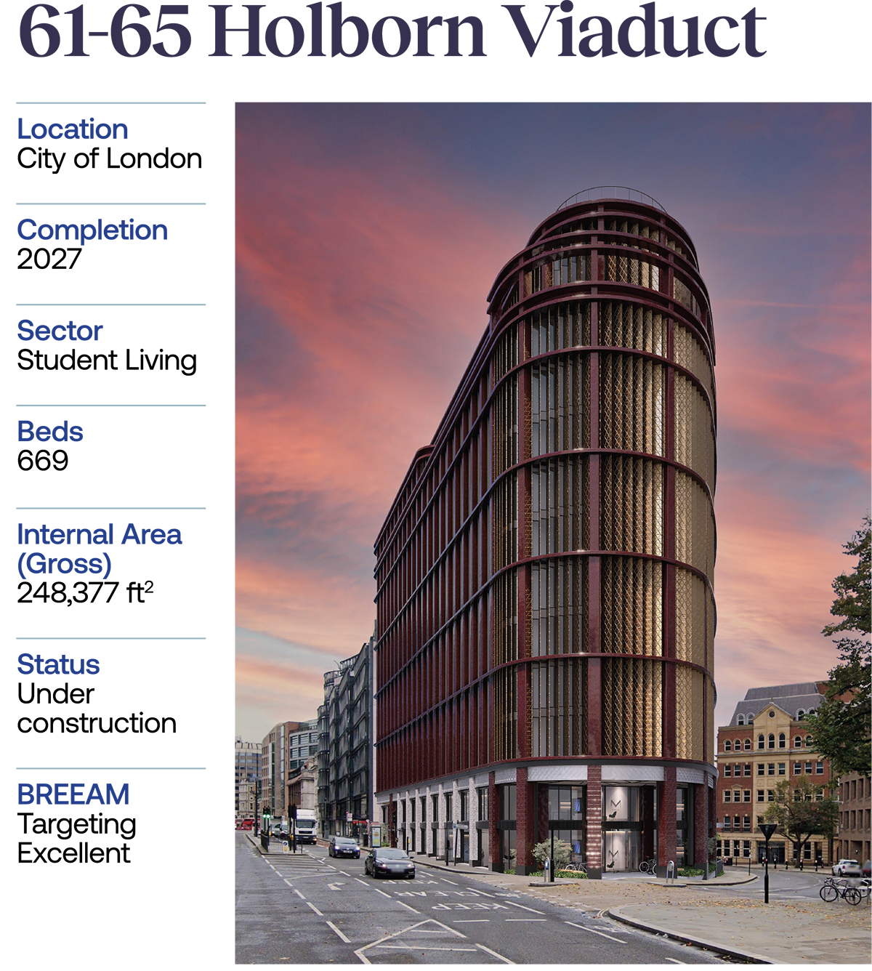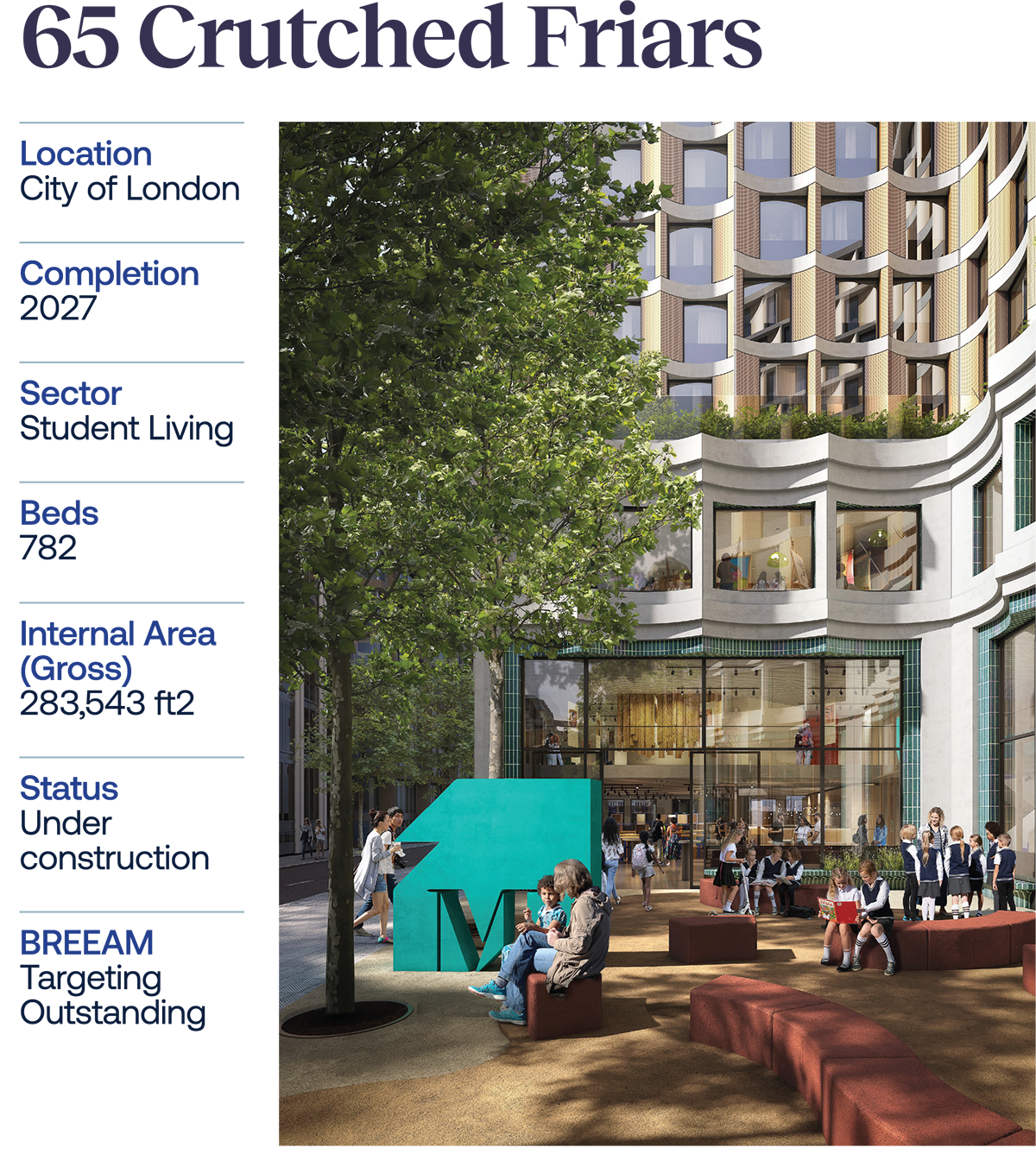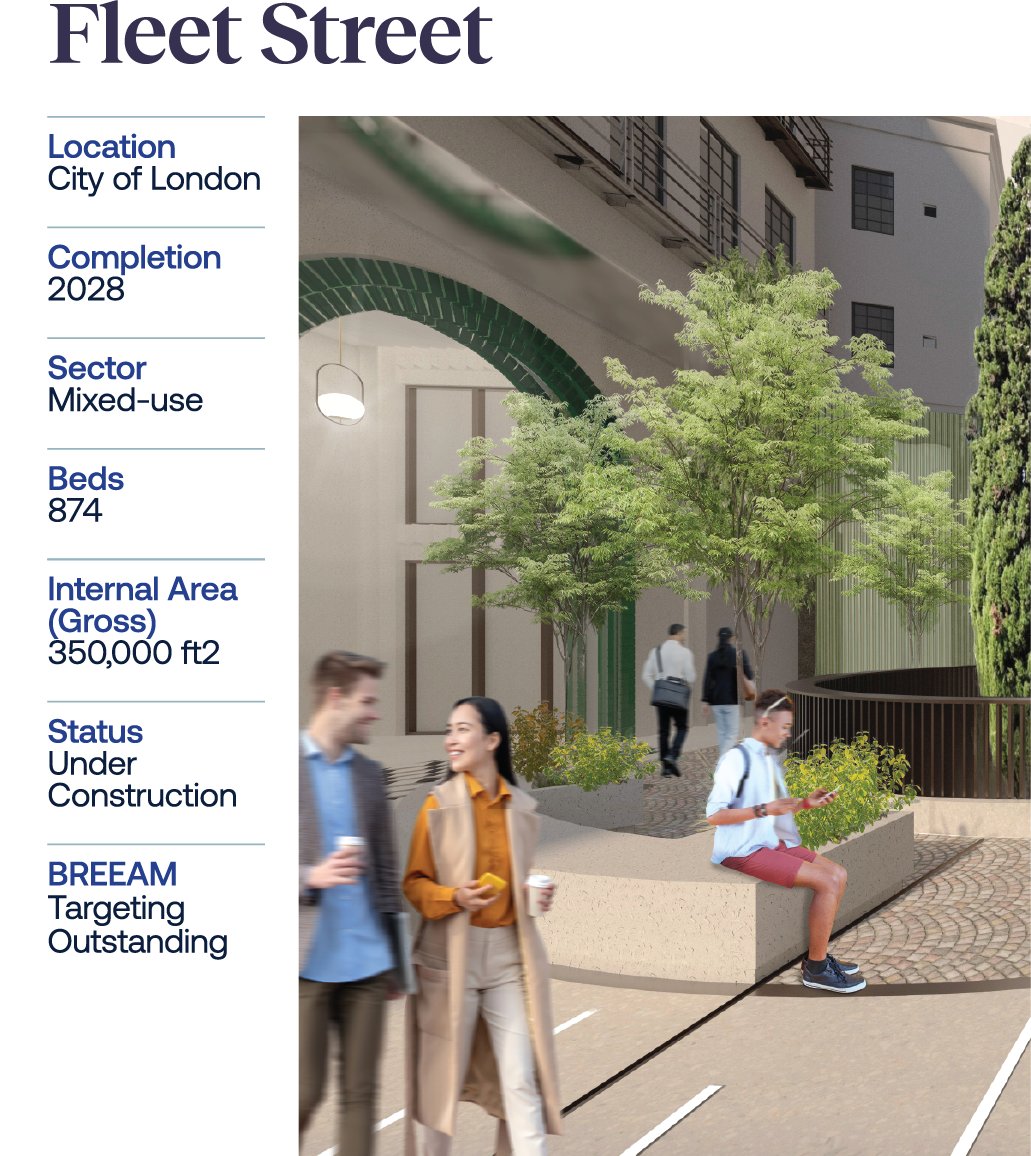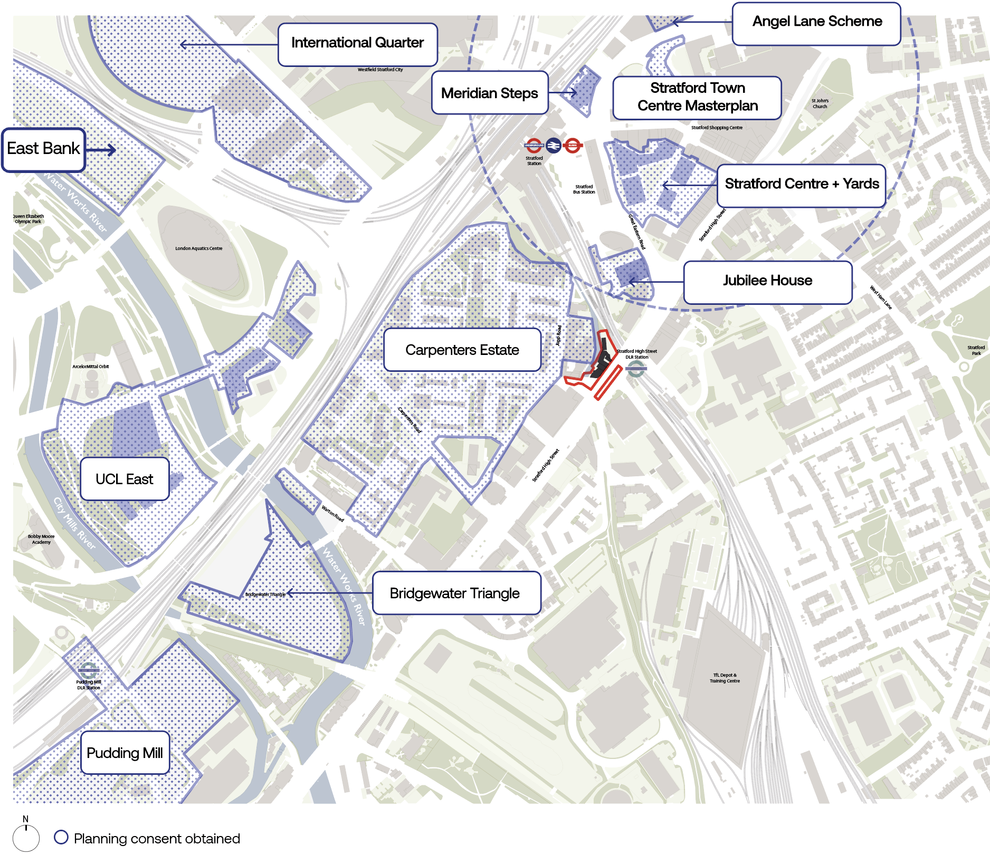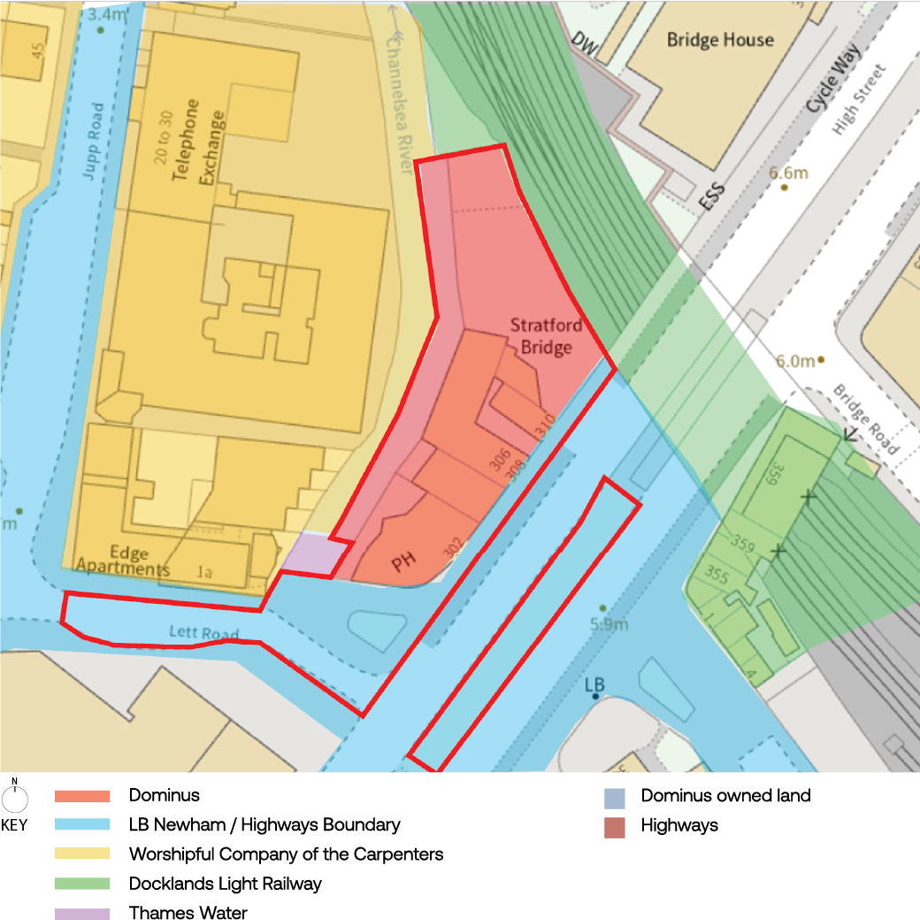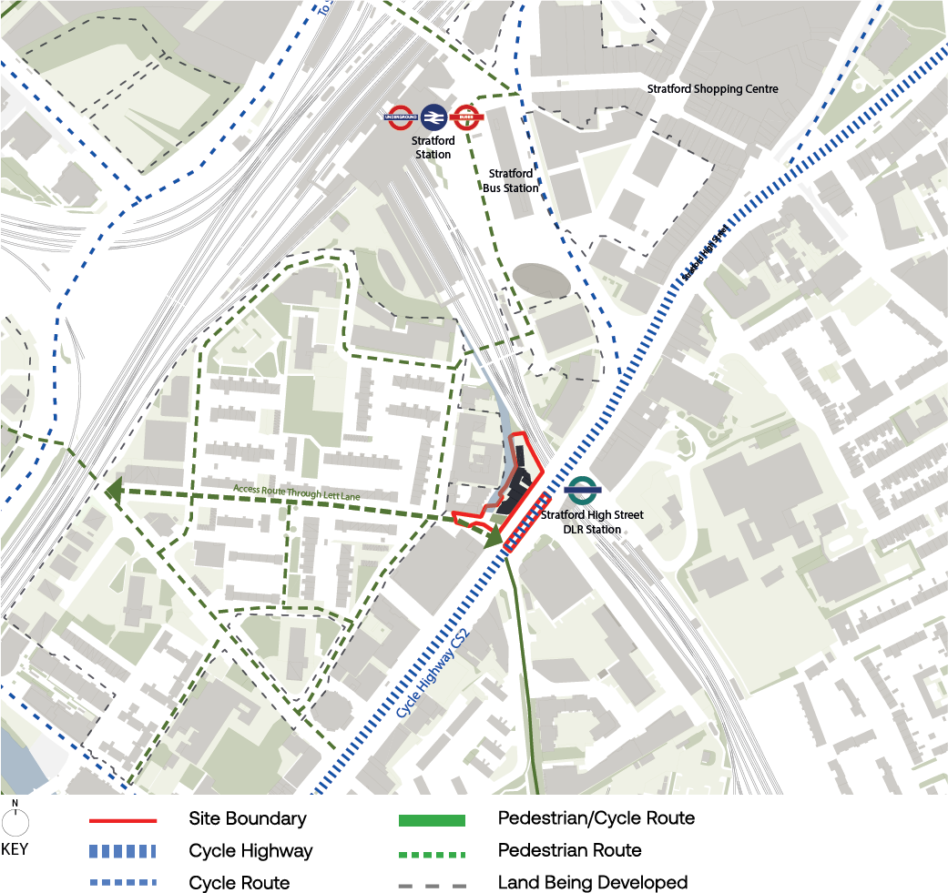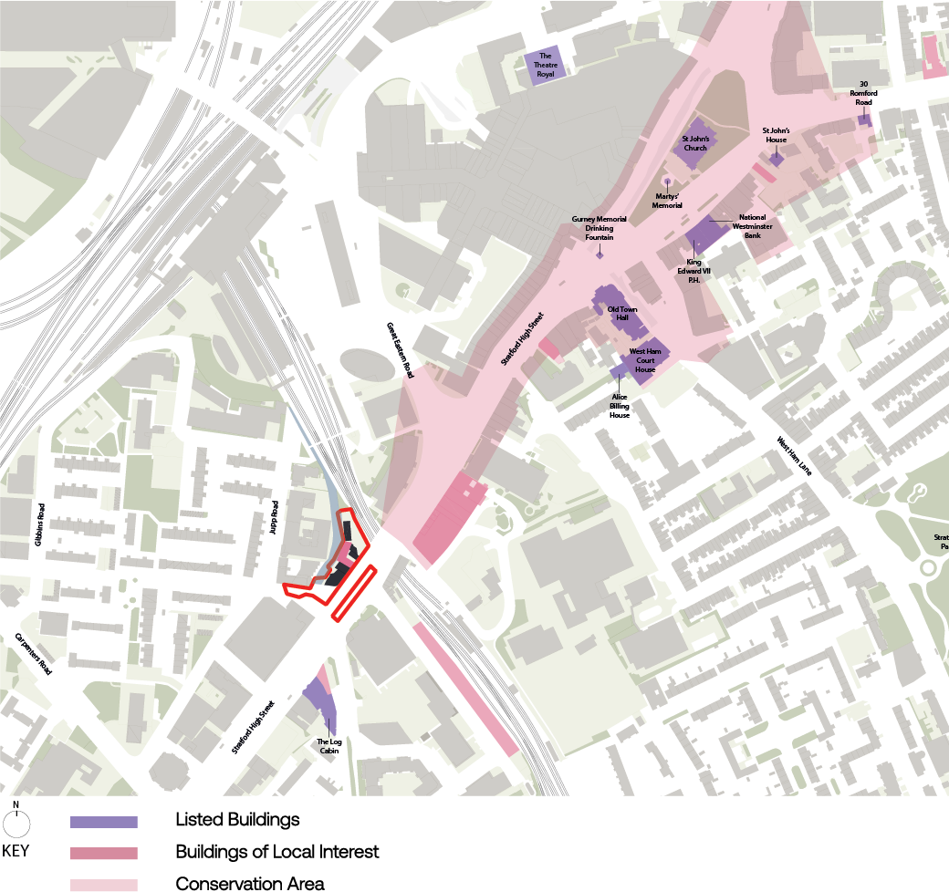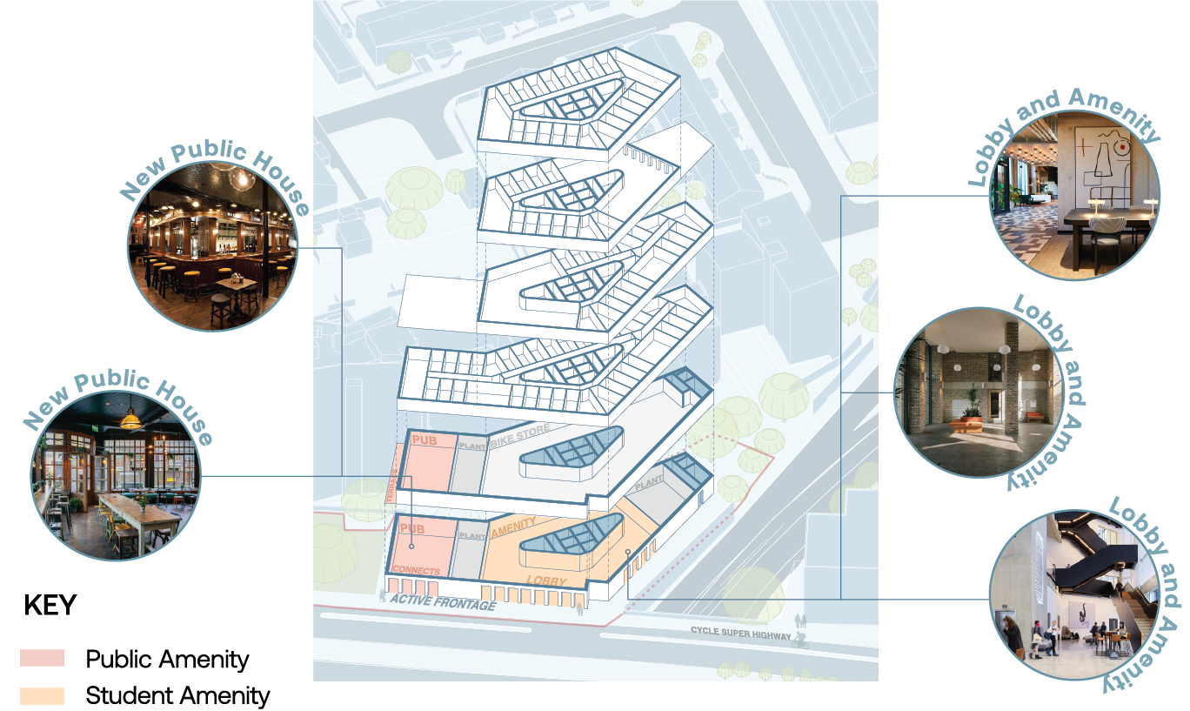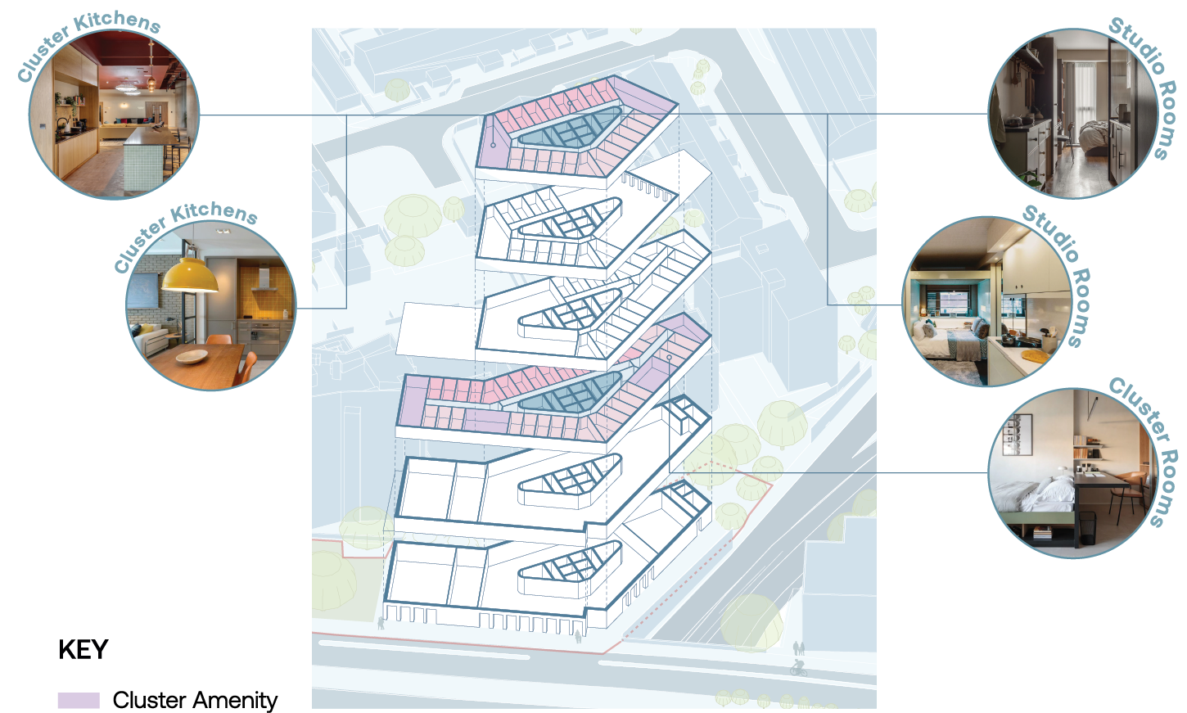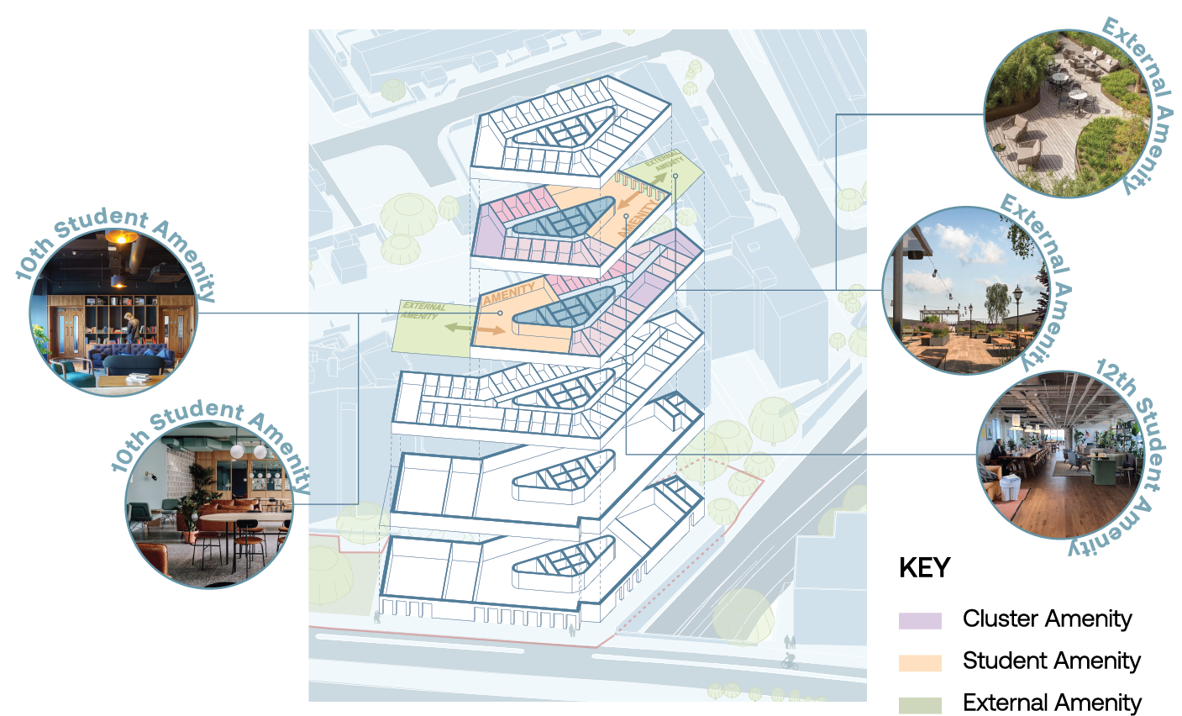The proposals
About Dominus
We take a sustainable, long-term approach to investment and work closely with institutions, local authorities and local communities to create value and positive impact. We are committed to creating value for all our stakeholders, best-in-class assets and a positive impact for communities.
At the heart of Dominus is a core group of 50+ talented staff, whose skills cover the breadth of business and real estate disciplines, directed by an experienced senior leadership team.
Dominus is being supported by a best-in-class team to produce the proposals:



The Site
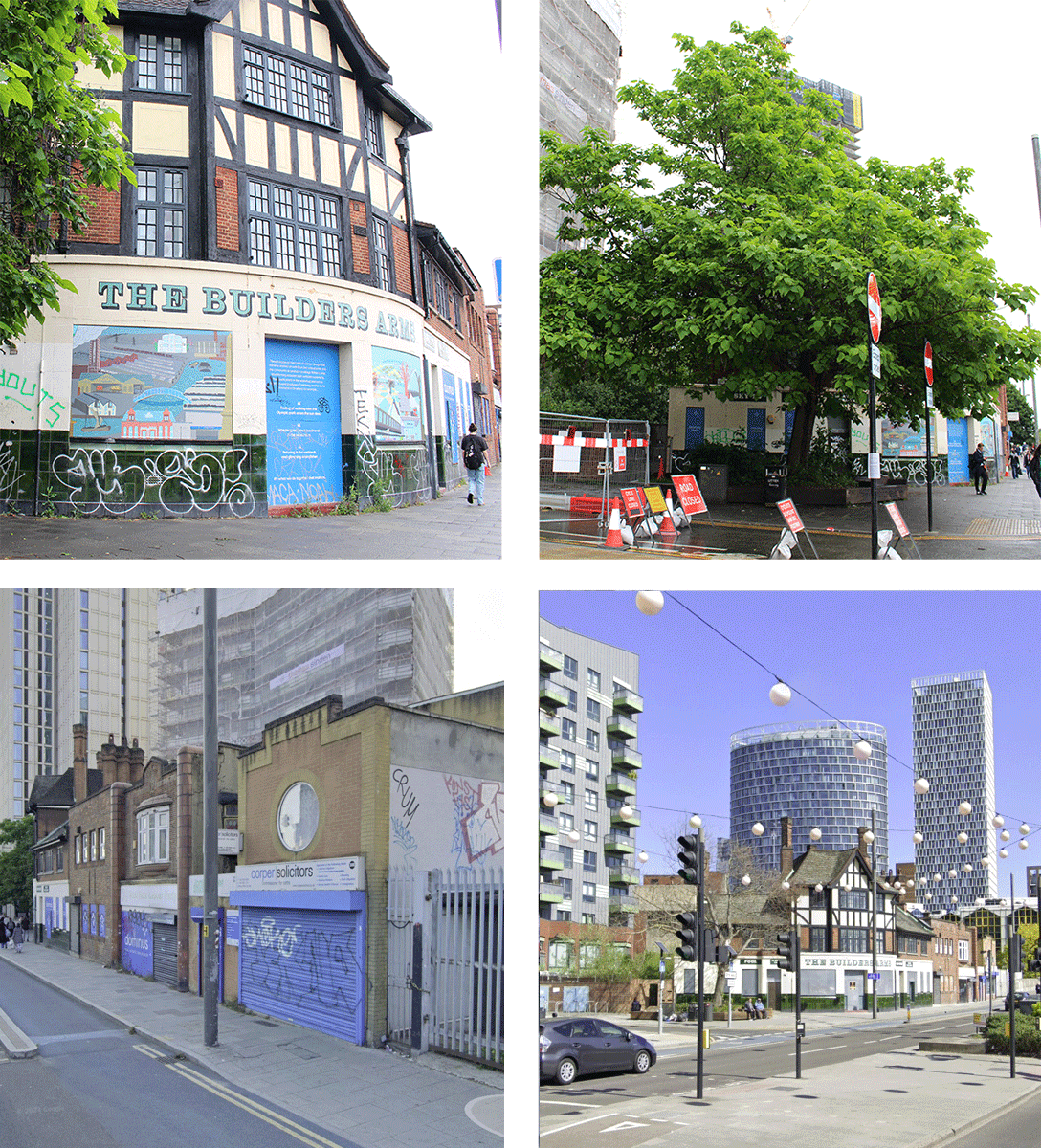
Land Ownership
Movement Routes
Conservation Areas and Listed Buildings
Previous proposals
Previous proposals for the site include a planning permission granted in May 2023 for a purpose-built student accommodation (PBSA)-led development, designed by Henley Halebrown.
Following a detailed review, an application for a new scheme designed by Howells was submitted in December 2023 and considered in 2024. We did not obtain planning permission for this proposal, with this decision upheld at Appeal in March 2025.
Following the appeal decision, we’ve taken on board the feedback received and have appointed a new project team.
Alongside our new project team, we have been engaging closely and positively with Newham Council’s officers.
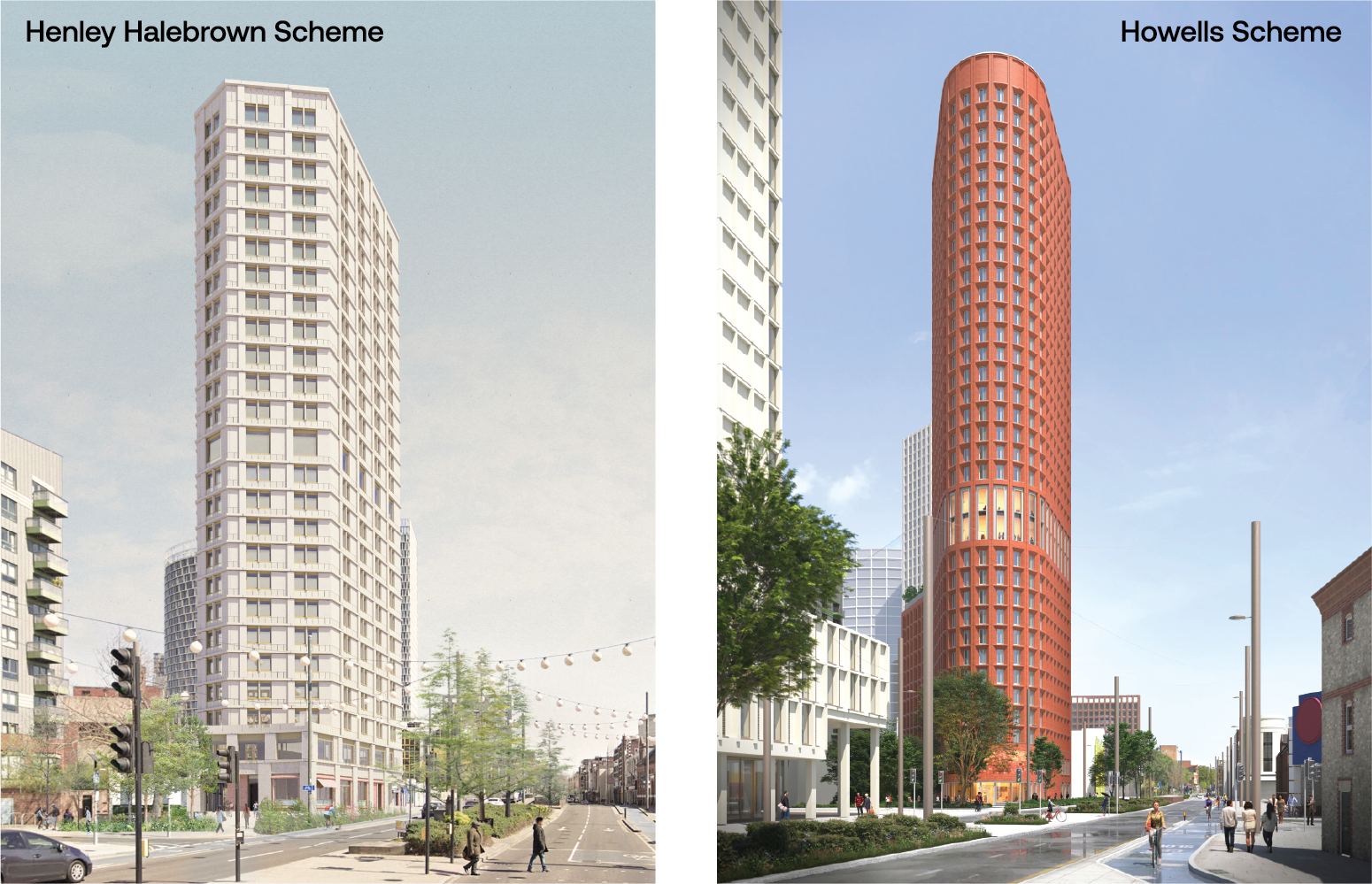
Our proposals
A new building of exemplary design quality which targets BREEAM Excellent
The provision of 692 much needed high-quality, professionally managed, purpose-built student homes
242 student homes (35%) provided at affordable, capped-rent levels
242 student homes (35%) provided at affordable, capped-rent levels
Site Layout
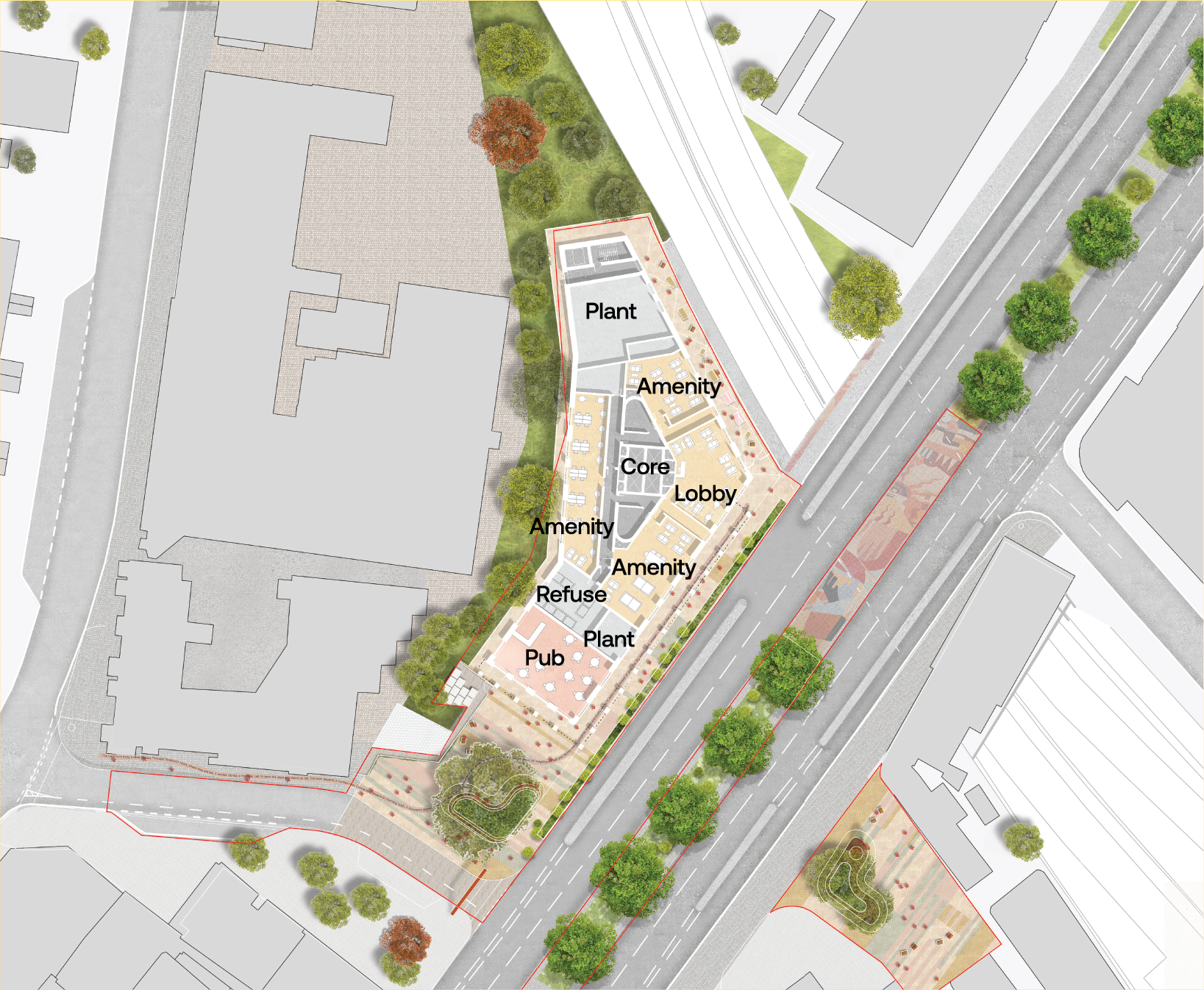
Townscape Views
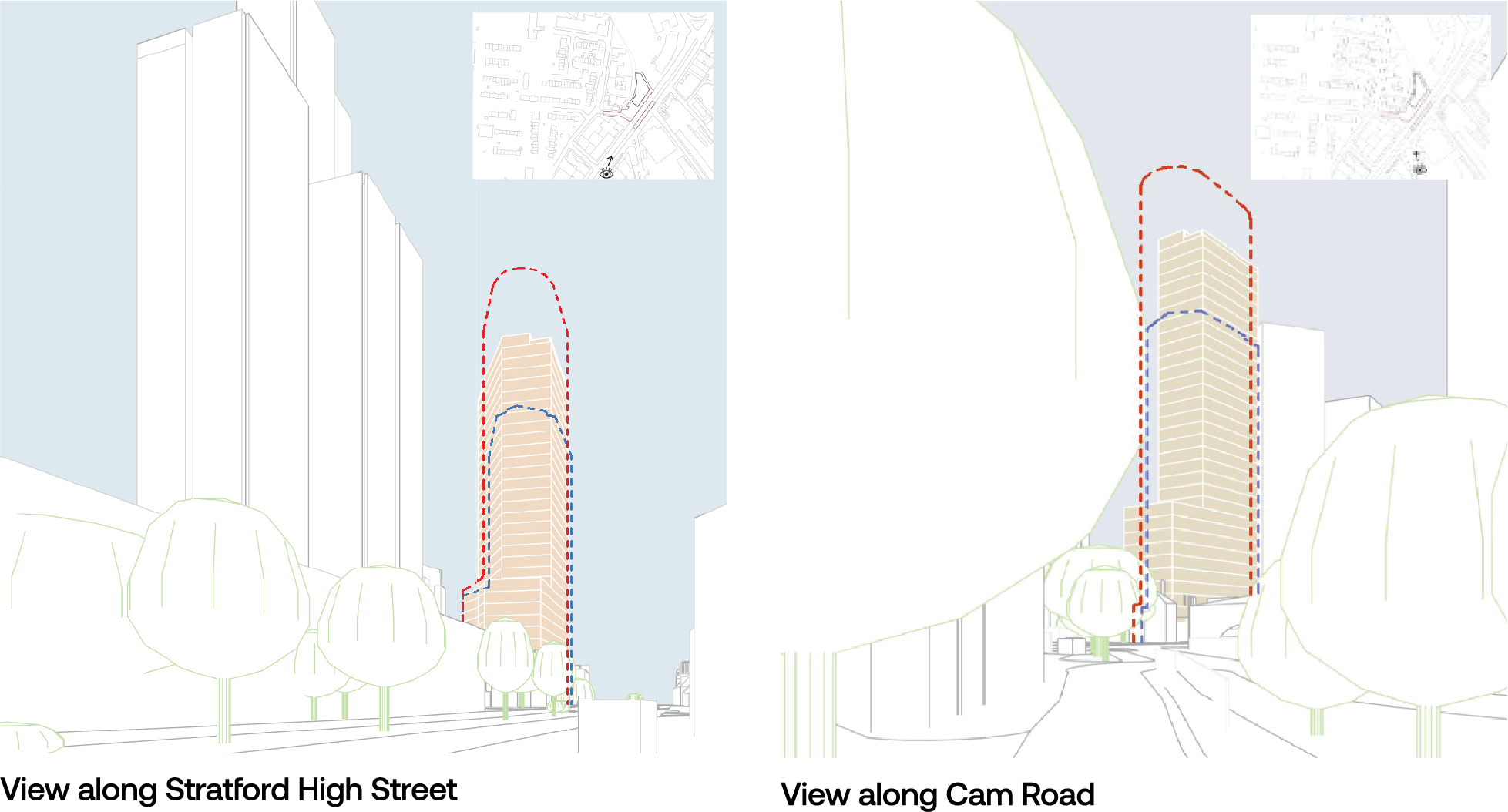
Building Configuration
Ground and First Floors
A Mix of Studio and Cluster Accommodation
Amenity Spaces
The new public house
Our proposals retain the commitment to provide a new pub offering an inviting space for people to meet, socialise and connect.
The pub will span two floors and have dedicated external space, activating a key public space where Lett Road and Stratford High Street meet.
Dominus are working with placemaking consultants Augarde and Partners on a strategy to maximise the potential of the new pub.
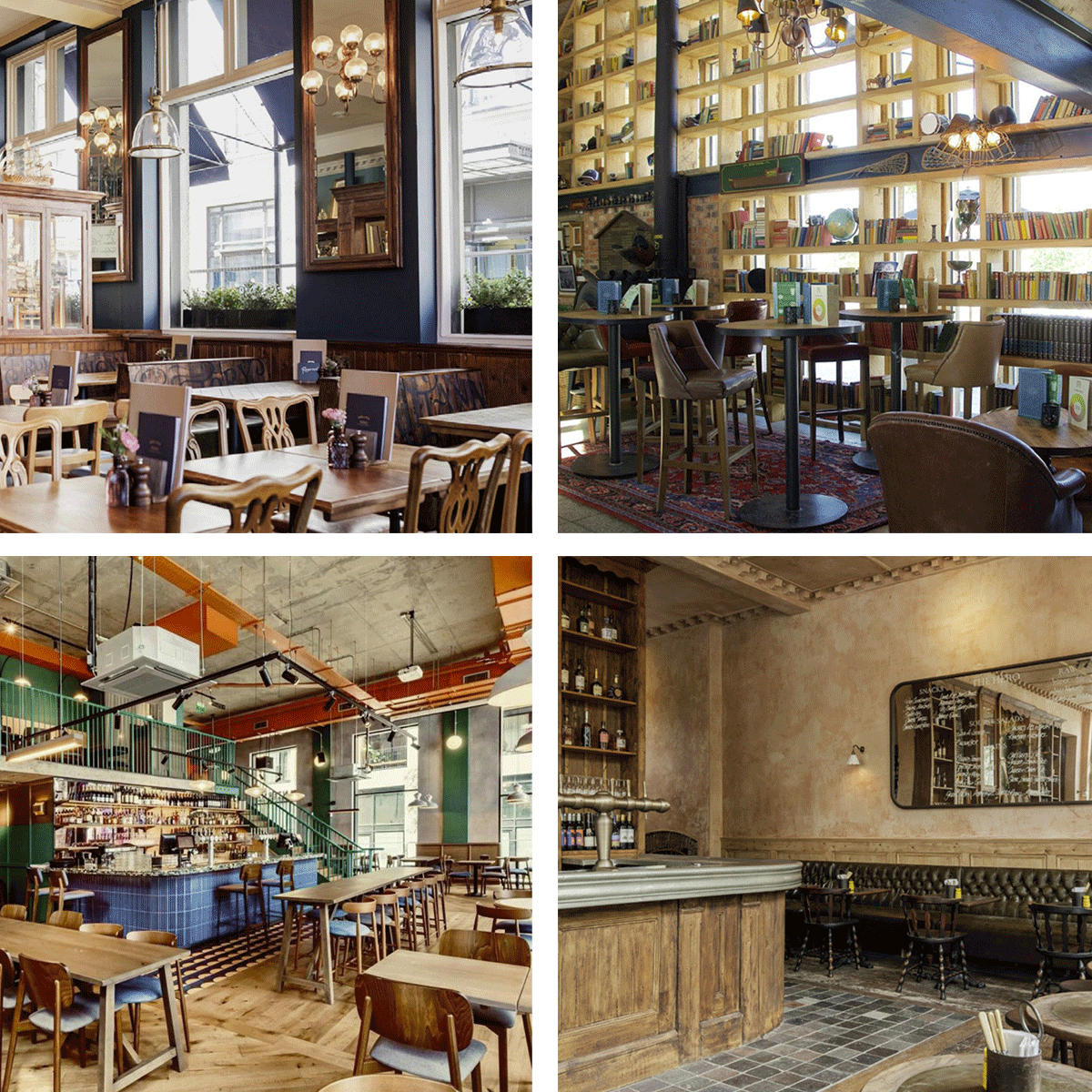
Landscaping and new public spaces
Landscaping Plan
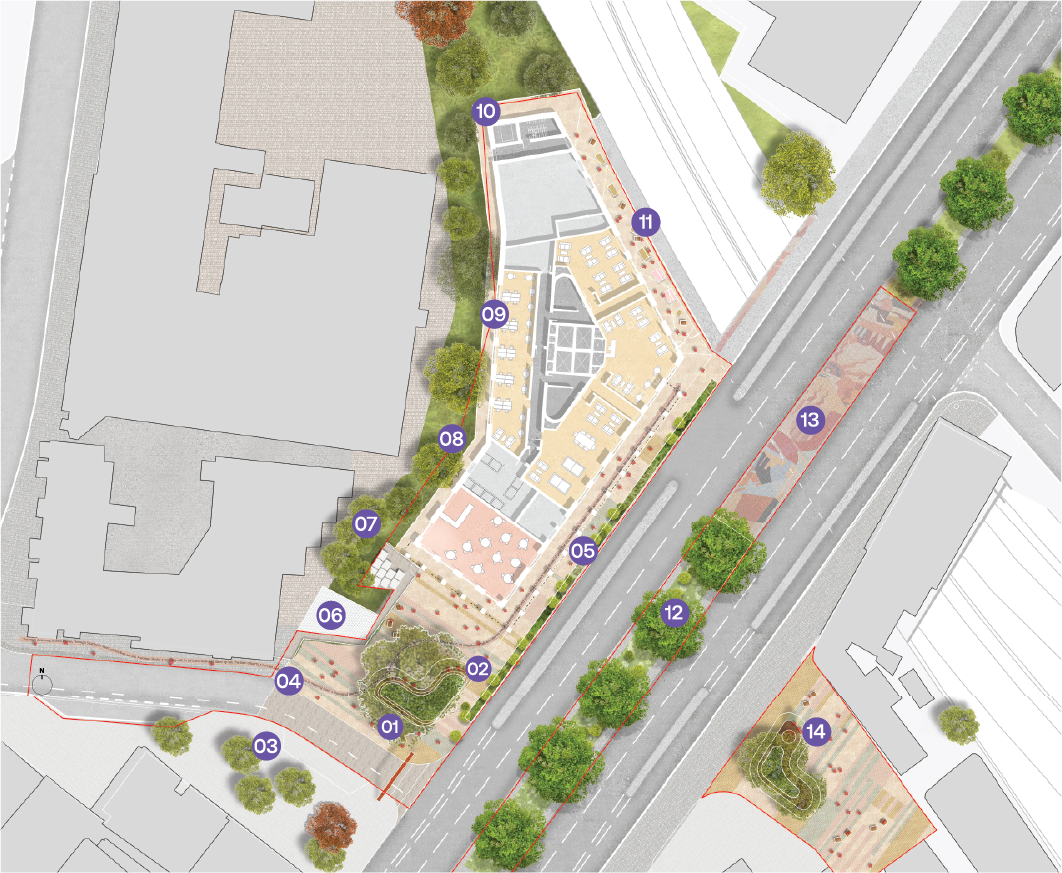
- Crafted timber & steel bench
- Tapestry paving
- Paved entrance carriageway and signage
- Art overlay
- Rain garden adjacent cycle lane
- Architectural screening offset from pump station and utilities
- External bin storage on raised platform
- Channelsea River renaturalising interventions – habitat creation
- Cantilevered platform along facade
- Step access to Channelsea River
- Active lane to cycle store
- Median strip tree and understorey planting
- Supergraphic to bridge median
- Burford Road Raised planter
Focus Areas & potential improvements
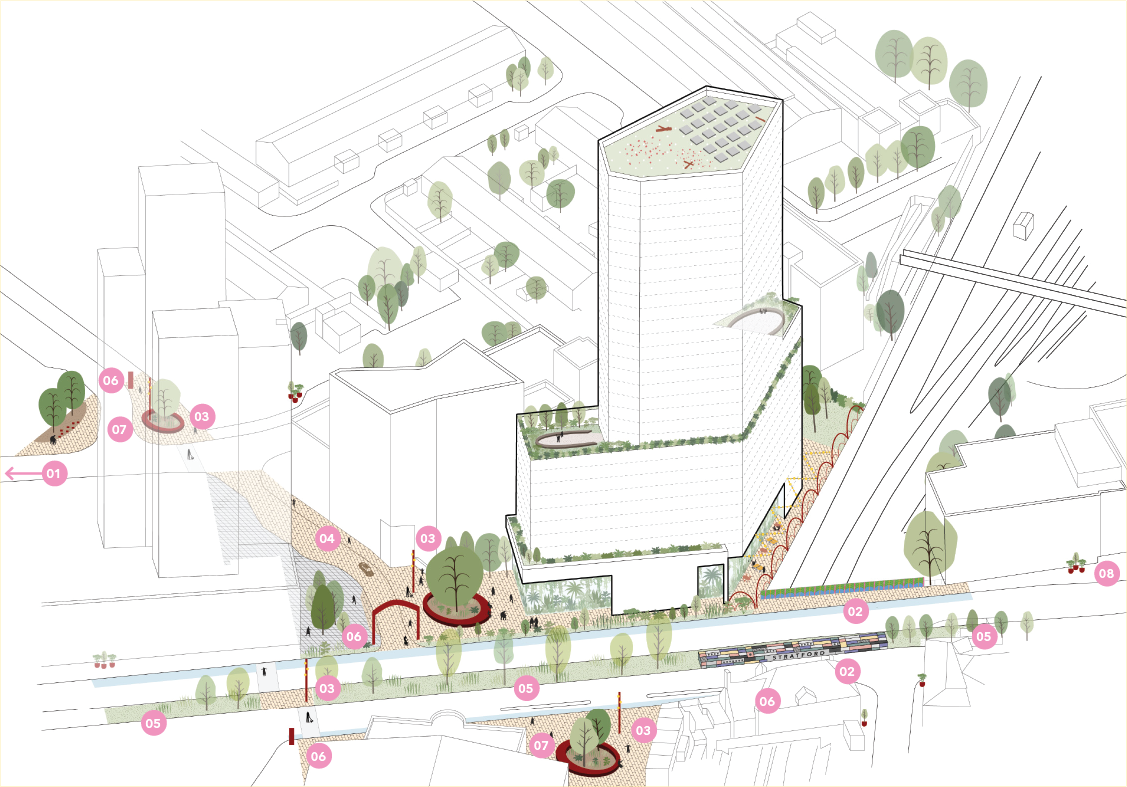
- Lett Road Improvements
- Pub plaza
- Channelsea river naturalising
- Crafted timber / steel bench wrapping the Indian Beam tree
- Gateway signage / sculptural marker
- Enhanced Median planting and trees. Mural to bridge median.
- Widened Stratford High Street footpath
- Active social lane – seating and student games zone.
- Green screening along rail line fence within freestanding planters
- Burford Road junction improvements.
- Enhanced street lighting
- External temporary bin storage and green screening offset from pumping station
- Level 10 Terrace
- Level 12 Terrace
- Biodiverse roof
Professionally managed student accommodation
Why student accommodation?
London has the country’s highest demands for Purpose-Built Student Accommodation (PBSA), with a 54% increase in the number of full-time students studying in the capital since 2017. The London Plan sets a target to deliver 3,500 PBSA beds annually, yet this ambition has not been met in any year since 2017/18. Over this period, the student population has grown by 115,420, while the net increase in PBSA beds has been just 8,307.
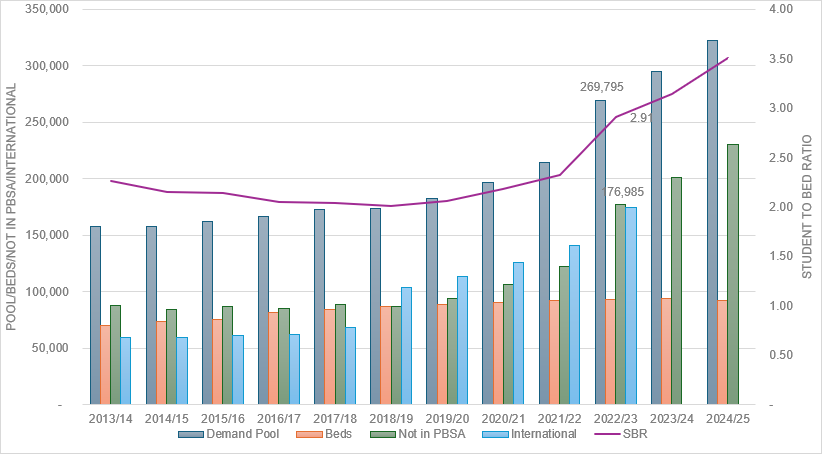
Student Management Plan
Dominus makes the following seven commitments for its student accommodation, to be secured under a Student Management Plan:
Professional Management
The building will be managed in accordance with the Accreditation network UK/Unipol National Code of Standards.
Community Liaison Pack
Community Liaison
Officer (CLO)
A named CLO will be in place at all times from the date the building opens as the principal contact for the local community. Their details will be provided to the local community.
Community Liaison
Group (CLG)
Student Wellbeing
Tenancy Agreement and Welcome Pack
A Tenancy Agreement will be signed by students before moving into the building, and students will be issued with a Welcome Pack summarising this and key information, including access to healthcare services.
Student Behaviour
The Tenancy Agreement and Welcome Pack will provide a Code of Conduct which will set out the expectations of students, including a “three strikes and-out” procedure.
The shared parts of the building will provide a variety of high-quality areas for:

Study – large (co-working style) casual study lounges, dedicated quiet study rooms and fully equipped group study rooms

Community – flexible social spaces for events, TV lounges and private dining rooms

Wellbeing – all spaces will be designed with resident wellbeing in mind and will include dedicated resident wellness spaces like a gym and yoga room

Functional – ample dedicated space for laundry, parcel storage, bike storage and other functional facilities
Next steps
Our public consultation period ran from 2 July – 18 July 2025. Thank you to everyone that provided feedback.
An application for 302-312 Stratford High Street has now been submitted to Newham Council. You can view the application alongside the submitted planning documents by searching the planning reference number 25/01687/FUL on Newham’s website.
Summer 2025
New application submitted to Newham Council
Late 2025
Application decided by Newham’s Strategic Development Committee
Q3 2026
Construction works start on site
September 2030
Works completed and building operational for 2030/31 Academic Year

